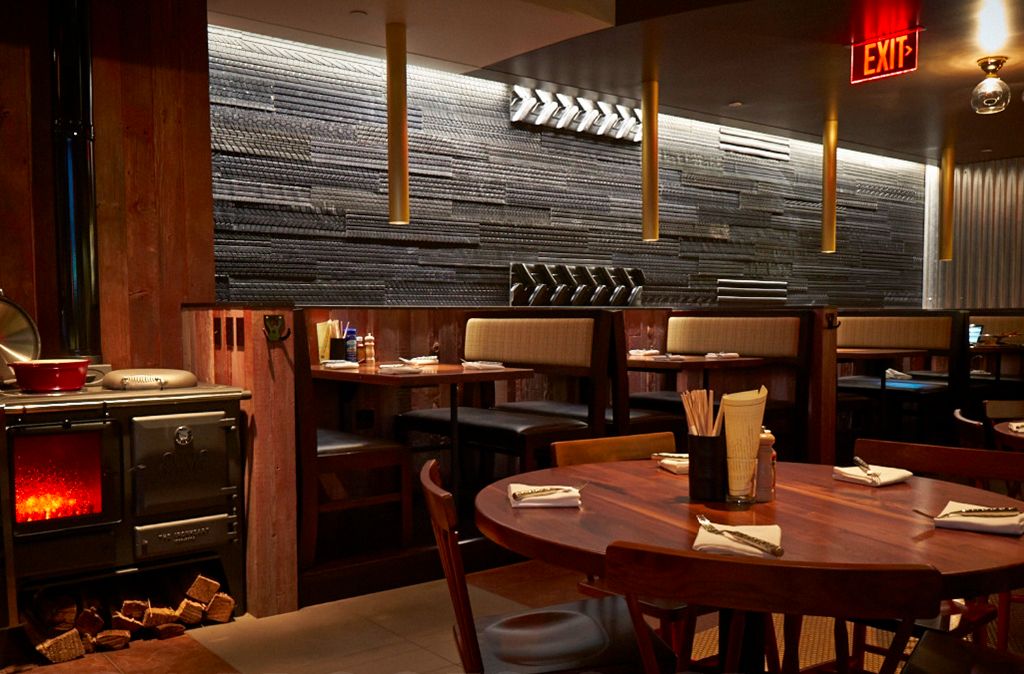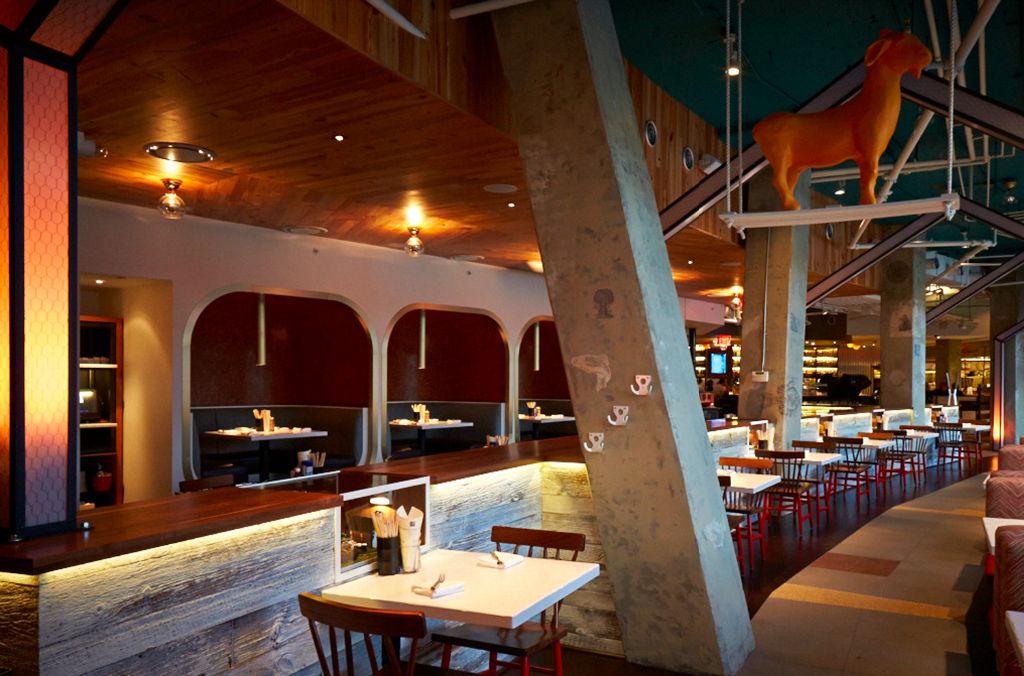Design is such an important element in bridging the gap between your eatery’s overall culinary concept and the guest experience. Good design means good experiences, and that means returning guests and the attraction of new ones.
Whether planning for a cutting edge hotel lounge, a romantic, ethereal cafe, a large urban dining destination or a small eatery within a market place, the physical design sets the tone of the space.
The design should seamlessly combine form, function, and creativity, while effortlessly blending the synergy of the food, the flow of the restaurant, and the experience you wish your guest to have into one central theme.
Our team has seen very successfully designed space, others that fail on various points, some that should never have been built and yet others where we’ve been able to go in and make solid recommendations to affect positive change. With that experience, we’ve compiled a ‘master’ and best practices list of industry essential design Do’s and Don’ts:
DO
1) Zone out – with your design that is. Creating various ‘zones’ (or as we like to call them ‘micro-climates’) with personalities all their own allow guests to have different experiences in each space. For example, create cozy booth seating in spots with great views, and section out a semi-private zone for family-style dining at sumptuous long, wood plank tables, or place inviting, high top table bar seating where guests will want to congregate, and create an outdoor patio space primed for a great night out complete with outdoor heaters and fire pits. Whatever the zone configurations, each space should feel distinct from the others, with elements that make guests feel as if they’ve got the best seats in the house.
2) Become the noise police. Nothing can ruin a dining experience like loud, unwanted, inescapable noise. The dichotomy here is allowing guests to talk, laugh and listen to background music, and to create a dynamic environment that reflects your style of restaurant, yet not overwhelming guests with the noises that inevitably occur in a packed dining room or that stream from a busy kitchen. Zones will help buffer the sounds, but also be aware of placement of tables, background noise/volume of audio equipment such as speakers, and watch overflow of the bar area or front of house so as not to encroach on diners. It helps to add baffling under tables and under the bar, and to lower ceiling heights if possible.
3) Add visual interest. Play with colors, textures and elements that are interesting to the eye. For instance, pairing warm, inviting natural materials (such as woods and leathers) used for tables, chairs, booths, and barstools with sleeker accents (such as glass, tile, marble) used in lamps, dividers, table accessories, and artwork adds dynamic visual interest for guests to appreciate.
DON’T
1) Forget the lighting. Lighting is a vital piece of the design puzzle. Great lighting literally sets the tone for each space – and the experience. Will pendants, high hats or table lamps work best? What’s the perfect wattage? What about grouping lighting? Visit lighting stores, other restaurants, and the like to get inspired, and then find your perfect balance. Remember, women really appreciate flattering lighting and most often that means indirect and ambient features.
2) Overwhelm guests with color. Sure, large-scale graphics, tapestries, and cool paint coatings/textures are on-trend, but make sure to keep the color scheme to a palate of only a few complementary colors. That’s not to say there can’t be great, colorful wall art, but too many colors can be a distraction. You want the food to stand out and make a statement… not any dizzying color combinations.
3) Lose sight of your budget. Sure, it’d be great to commission original art, feature only green/sustainable materials or invest in high—end designer fabrics for your space – but in order to open and be able to keep the doors open, your budget needs to be determined up front and adhered to. As costs begin to balloon (and we promise you they will!), you may find yourself making some tough choices on what non-operational items can wait till after opening. In the end, making these decisions will be critical to staying on budget.
Using a professional design team to bridge that gap between well-functioning restaurant and design for guest comfort and experience is recommended as their knowledge, materials awareness, and sensibilities will provide you with ideas, trends and exposure to items you might not otherwise have access to. Chose a design team carefully. Look for those that share your like-minded aesthetics, passion or wish list items (such as using green materials or local artists), and complimentary personalities (you’ll be working very closely under stress!). Visit their other design jobs and observe how guests/staff work within a space. This will also help you determine if they are the right fit for you – and how your restaurant design will shine in the long run.
(use of textures, mixed design elements, zones + styles at Farmers Fishers Bakers: photography by Greg Powers)


